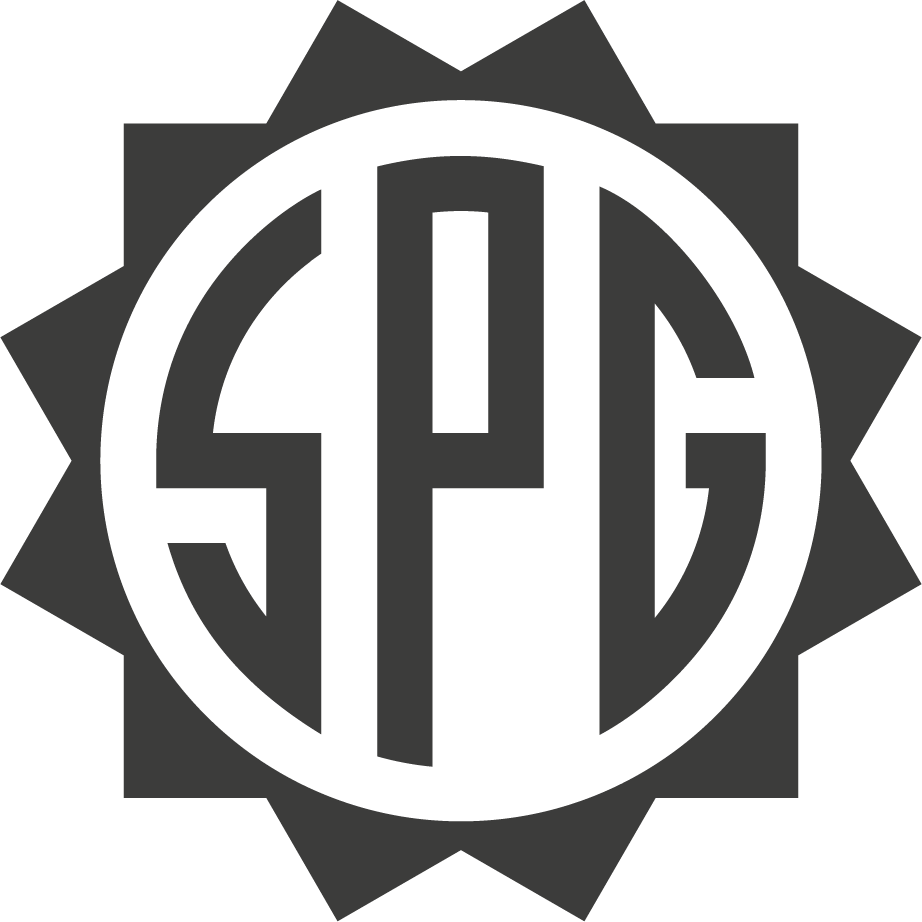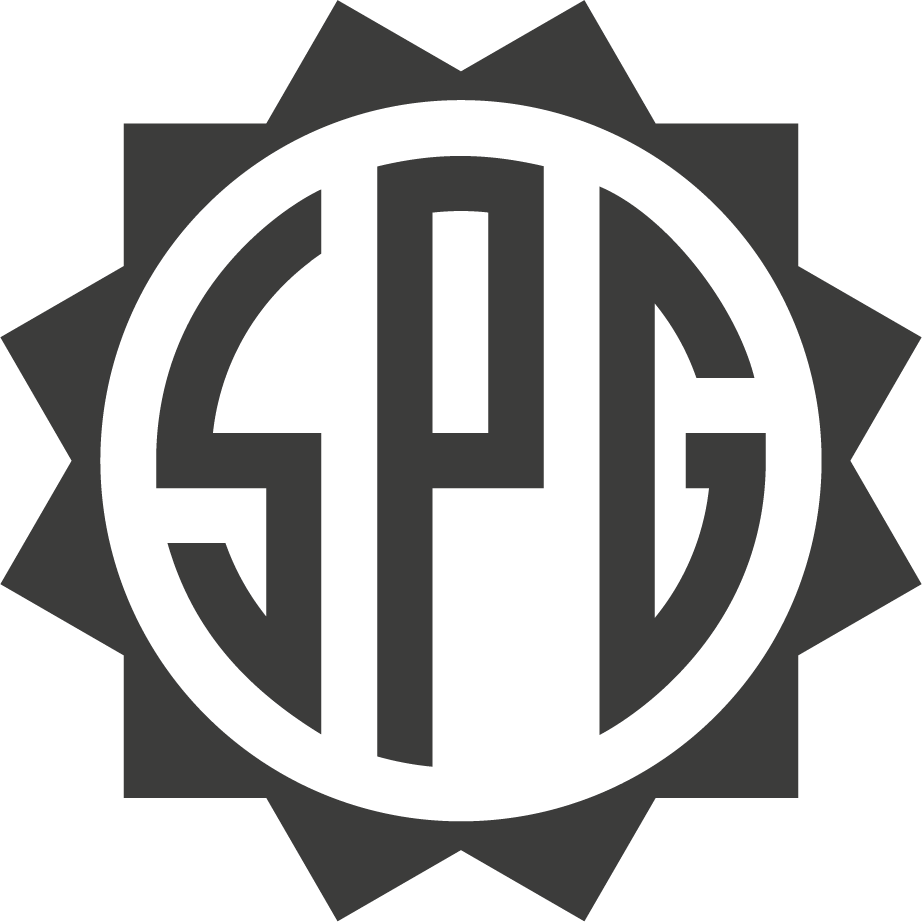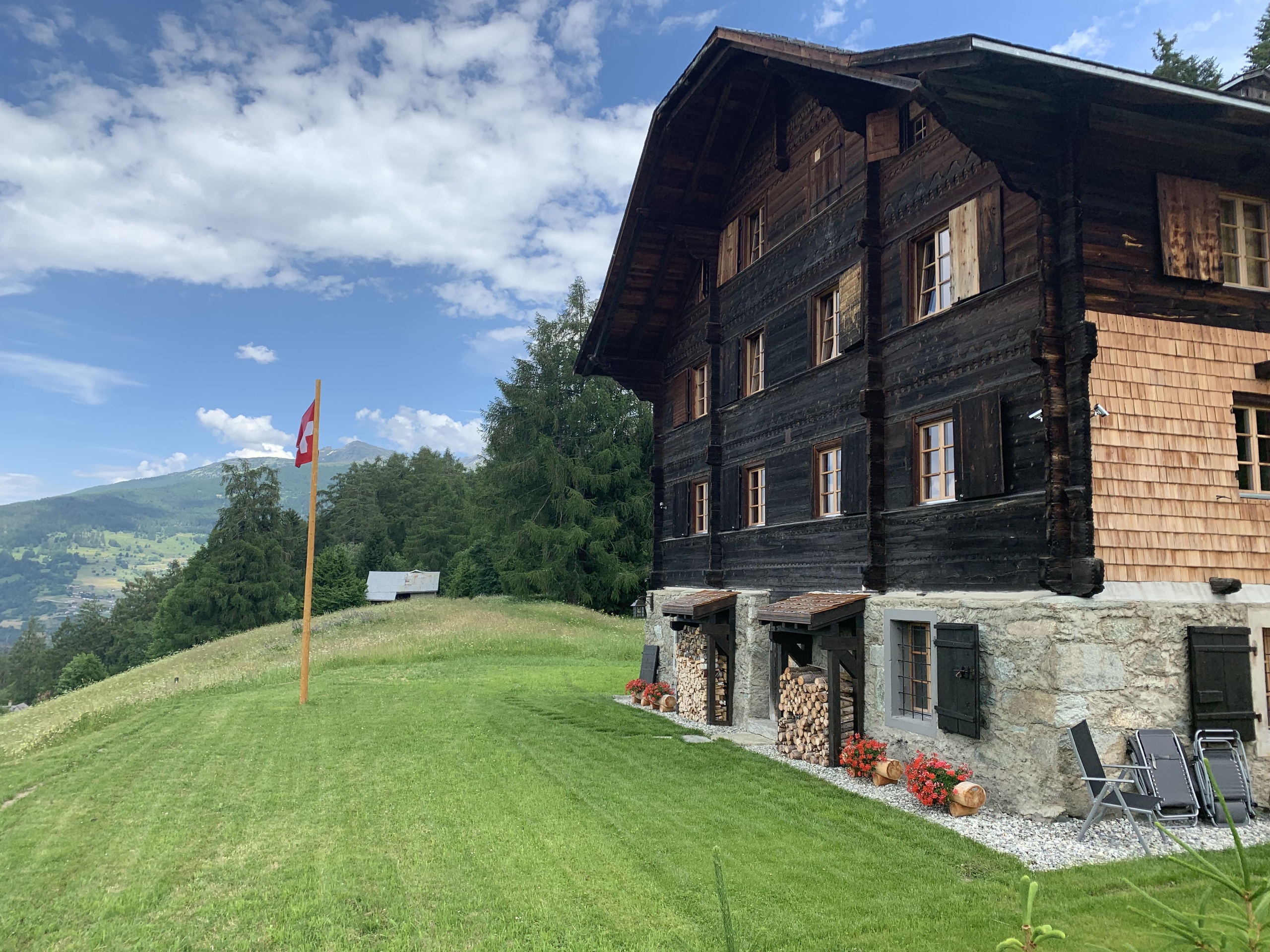Description
The resort of Les Mayens de Sion is a commune where nature is generous with larch forests, nature walks and springs.
At an altitude of 1400 m, you'll find a magnificent estate with two chalets, a fully renovated main chalet and a renovated annex chalet, all set in a historic and idyllic setting.
Access to the chalets is via a private forest driveway, surrounded by 4 hectares of meadows and forests, with panoramic views of the Alps.
These two chalets were built in 1827 and completely renovated in 2021 using top-quality materials. The main chalet has 419 m2 of living space on 5 levels, while the second has 108 m2 of living space on 3 levels.
Both enjoy a quiet, north-westerly exposure.
The chalets have a total of 19 rooms, including 5 bedrooms and 4 bathrooms for the main chalet, and 3 bedrooms and 1 shower room for the second.
The estate has 11 parking spaces, one of which is covered. The garden has a large terrace and two large breakfast tables with sun blinds.
The first chalet is composed as follows:
On the first floor, a guest apartment with a living room, a fitted kitchen opening onto the garden and terrace, two bedrooms and a shower room with toilet.
On the 1st floor, the chalet features a spacious living and dining room, both with fireplace, a shower room with WC, and laundry facilities.
On the 2nd floor, the master bedroom has a large dressing room and bathroom with WC, a living room with fireplace, a study, a kitchenette and WC.
On the 3rd floor, you'll find a library with two attic bedrooms and a bathroom with WC.
The 4th floor features a relaxation area and an office.
The basement includes two utility rooms, a laundry room and a cellar accessible from the outside.
The second chalet is composed as follows:
On the first floor, a covered terrace in front of the entrance with a beautiful view, an entrance hall, a living/dining room, a fitted kitchen and a toilet.
On the 1st floor, three bedrooms and a shower room with WC.
Basement: boiler room, laundry room and three cellars.
Outside, a carport for one car.
Translated with DeepL.com (free version)
At an altitude of 1400 m, you'll find a magnificent estate with two chalets, a fully renovated main chalet and a renovated annex chalet, all set in a historic and idyllic setting.
Access to the chalets is via a private forest driveway, surrounded by 4 hectares of meadows and forests, with panoramic views of the Alps.
These two chalets were built in 1827 and completely renovated in 2021 using top-quality materials. The main chalet has 419 m2 of living space on 5 levels, while the second has 108 m2 of living space on 3 levels.
Both enjoy a quiet, north-westerly exposure.
The chalets have a total of 19 rooms, including 5 bedrooms and 4 bathrooms for the main chalet, and 3 bedrooms and 1 shower room for the second.
The estate has 11 parking spaces, one of which is covered. The garden has a large terrace and two large breakfast tables with sun blinds.
The first chalet is composed as follows:
On the first floor, a guest apartment with a living room, a fitted kitchen opening onto the garden and terrace, two bedrooms and a shower room with toilet.
On the 1st floor, the chalet features a spacious living and dining room, both with fireplace, a shower room with WC, and laundry facilities.
On the 2nd floor, the master bedroom has a large dressing room and bathroom with WC, a living room with fireplace, a study, a kitchenette and WC.
On the 3rd floor, you'll find a library with two attic bedrooms and a bathroom with WC.
The 4th floor features a relaxation area and an office.
The basement includes two utility rooms, a laundry room and a cellar accessible from the outside.
The second chalet is composed as follows:
On the first floor, a covered terrace in front of the entrance with a beautiful view, an entrance hall, a living/dining room, a fitted kitchen and a toilet.
On the 1st floor, three bedrooms and a shower room with WC.
Basement: boiler room, laundry room and three cellars.
Outside, a carport for one car.
Translated with DeepL.com (free version)
Conveniences
Neighbourhood
- Green
- Mountains
- Shops/Stores
- Bank
- Post office
- Restaurant(s)
- Pharmacy
- Bus stop
- Primary school
- Secondary school
- Ski piste
- Ski resort
- Ski lift
- Cross-country ski trail
- Hiking trails
- Bike trail
- Religious monuments
- Doctor
- Thermal center
Outside conveniences
- Terrace/s
- Garden
- Exclusive use of garden
- Pond
- Annex
- Parking
Inside conveniences
- Open kitchen
- Connected thermostat
- Heating Access
- Double glazing
- Bright/sunny
Equipment
- Fitted kitchen
- Optic fiber
- Internet connection
- Home automation
Condition
- Renovated
Exposure
- Optimal
View
- Clear
- Panoramic
- Forest
- Mountains
Style
- Character house
Distances
Public transports
1 km
-
Primary school
-
10'
Stores
-
10'
Restaurants
-
10'












