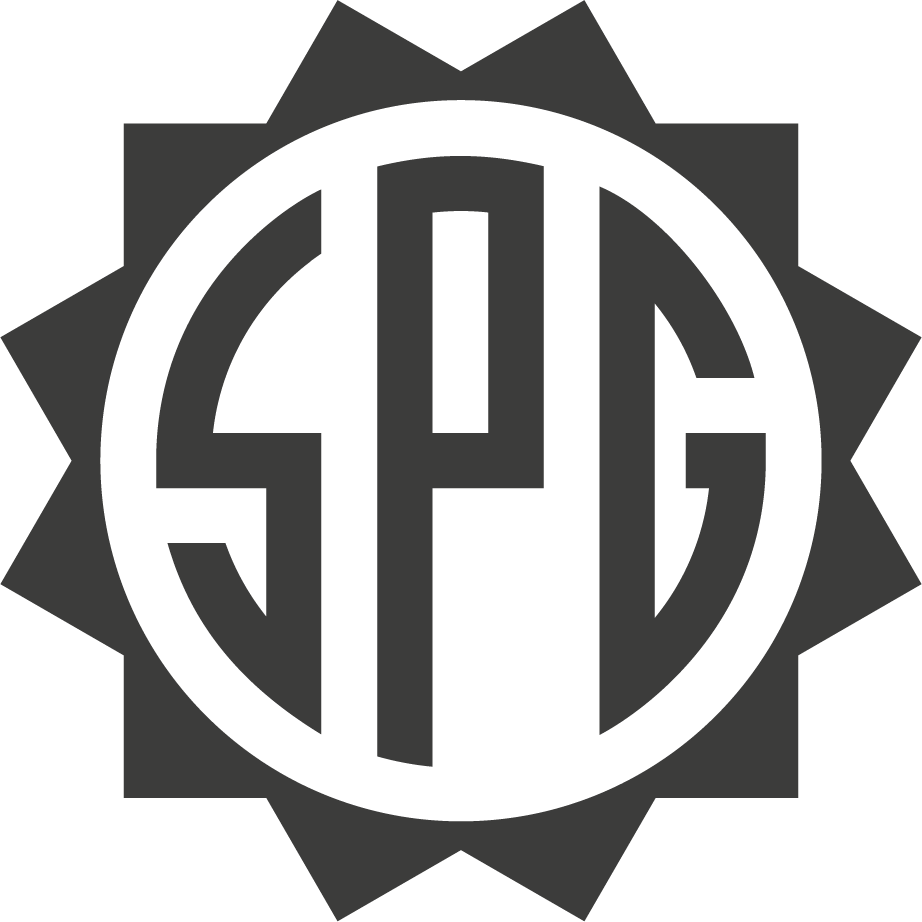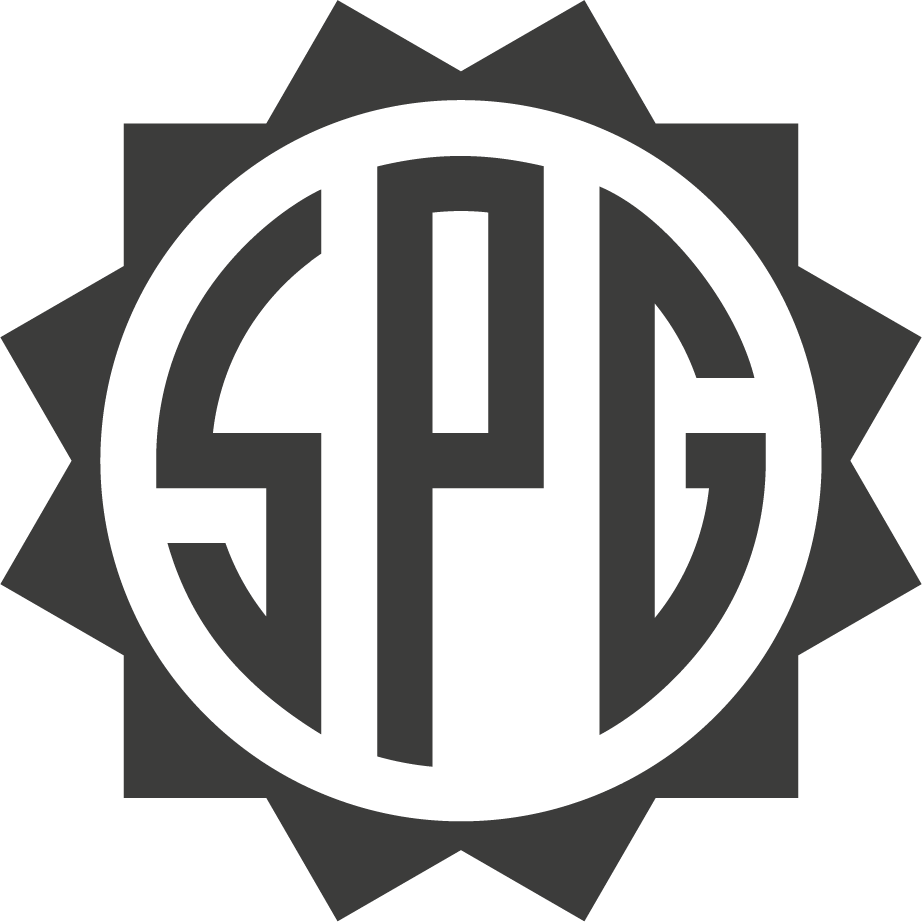Description
Set in the exclusive Unterbort neighbourhood, this remarkable chalet combines elegance, comfort, and authenticity to deliver an unparalleled lifestyle. Every detail has been carefully crafted, blending noble materials with top-tier finishes.
On the ground floor, a grand entrance sets the tone. Here you will find a functional ski room, a double garage, a laundry room, and a wine cellar for your finest vintages. A self-contained 50 m² apartment, perfect for hosting guests or accommodating staff, completes this level.
The first floor, dedicated to family and friends, features a private suite with its own bathroom (bath/shower/WC), two additional bedrooms, a separate bathroom, and a guest WC. An exclusive wellness area with sauna and shower offers the ultimate relaxation experience.
The main living level boasts a spacious, light-filled lounge with a cosy fireplace, ideal for winter evenings. The separate, fully equipped gourmet kitchen adjoins a welcoming dining room. From the terrace and garden, enjoy breathtaking panoramic views across the valley.
In the attic, the master suite includes an adjoining office and two separate bathrooms designed for “him” and “her,” ensuring complete privacy and comfort. A double bedroom completes this refined and intimate space.
Fully renovated in 2009, the chalet blends traditional Alpine charm with modern sophistication. An interior lift serves all floors, underscoring the property’s prestige and convenience.
A rare opportunity in an unspoiled natural setting, where every moment becomes a truly exceptional experience.
Construction
- Total renovation in 2009 with particular care taken to preserve the style and guarantee impeccable finishes
- Interior elevator, modern comfort and high-quality materials
Ground floor
- Spacious entrance hall with wardrobe/dressing room
- Laundry room, guest WC, ski-room and storage
- Double garage and wine cellar (mezzanine)
- New 50 m² self-contained apartment, ideal for guests or employees, including a large bathroom and kitchenette
- Elevator serving all floors
1st floor
- En suite bedroom with its own bathroom/shower/toilet
- 2 bedrooms
- Separate bathroom and toilet
- Relaxation area with sauna and shower
2nd floor
- Large, bright living room with fireplace and semi-open office or library area
- Open dining room and separate kitchen, meticulously equipped
- Terrace and garden partially located in an agricultural zone (845 m²), offering exceptional panoramic views of the valley
3rd floor
- Parent suite (23 m²) with adjoining study or library (17.5 m²)
- Additional double bedroom
- Separate bathrooms for "Monsieur" and "Madame", designed with refinement
Conveniences
Neighbourhood
- Mountains
- Residential area
Outside conveniences
- Balcony/ies
- Garden
- Quiet
- Shed
- Covered parking space(s)
- Sauna
Inside conveniences
- Lift/elevator
- Garage
- Eat-in-kitchen
- Decorative fireplace
Equipment
- Bath
Condition
- Good
Orientation
- South
Exposure
- Optimal
- All day
View
- Nice view
- Clear
- Unobstructed
- Panoramic
- With an open outlook
- Rural
- Mountains
Style
- Classic


















