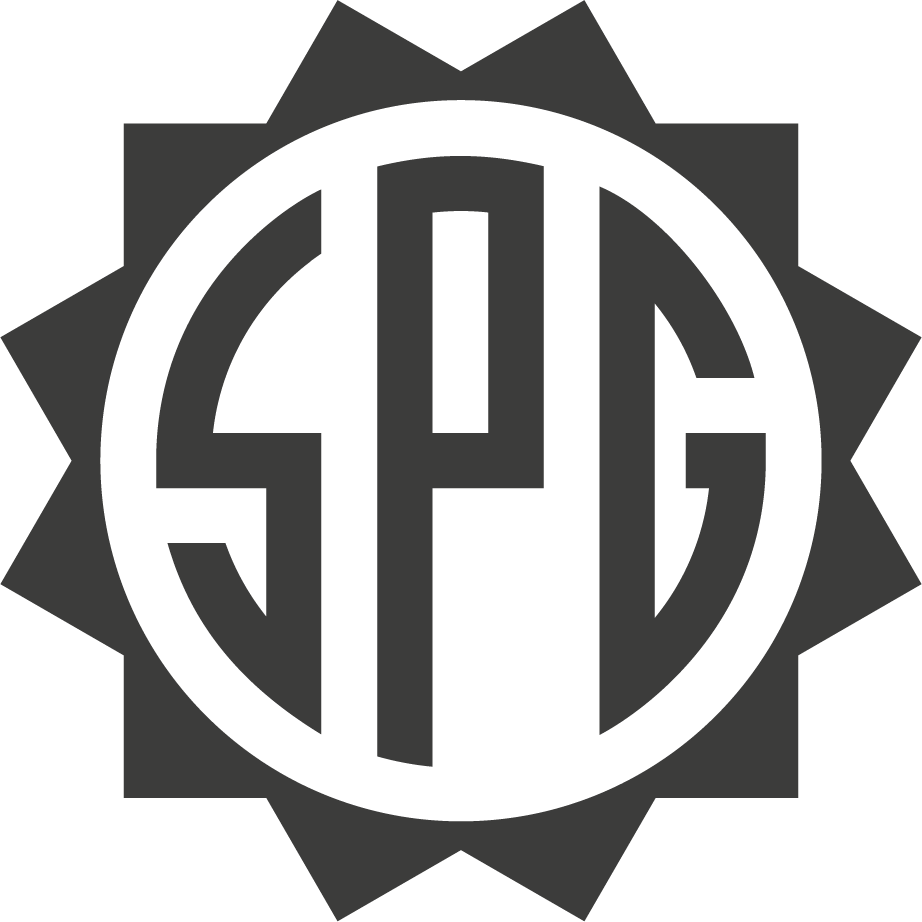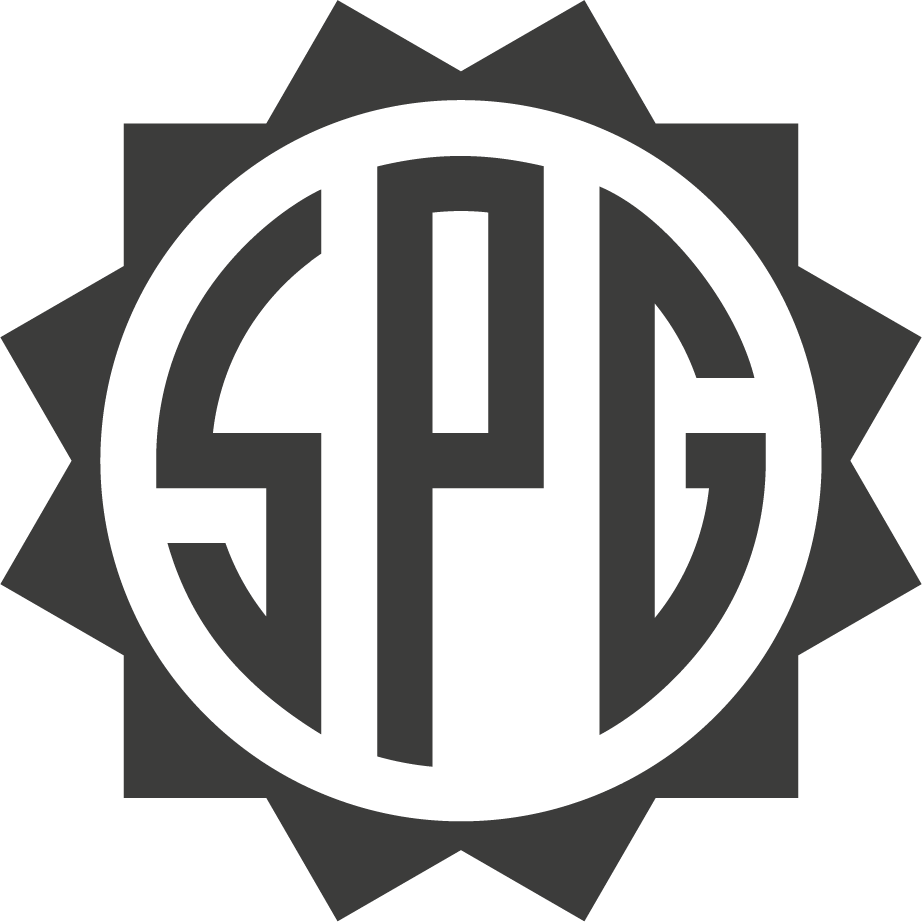Description
Nestled in a peaceful, verdant setting, this unique property combines old-world charm with high-end contemporary features.
With generous living space, vast reception areas, a full spa, a characterful library and refined suites, the house has been designed to offer absolute comfort and incomparable quality of life.
The meticulously manicured exteriors and beautiful grounds include a heated swimming pool, two pavilions dedicated to the pool area, a park planted with majestic redwood trees, as well as a vegetable garden in full production. A detached house, ideal for guests or staff, completes this harmonious ensemble.
This rare estate is a true haven of peace, ideal for a main residence, family home or prestigious retirement.
Situation
Prestigious living just few minutes from Geneva.
More than just a place to live, this Maison de Maître is a genuine habitable work of art,
It's the ideal address for those looking for a unique property steeped in history, set in a natural environment of rare beauty.
Municipality
Vandoeuvres, an ideal, strategic location.
Located in one of the region's most sought-after communes, this maison de Maître enjoys an exceptional location: 25 minutes from Geneva International Airport, 5 minutes from the Golf Club and within easy reach of schools, shops and amenities.
Basement
- Wine cellar
- A SPA, Fully renovated 5 years ago with Hammam, sauna, Jacuzzi
- Massage room with en-suite toilet
- Sports room/gym
- Children's playroom and storage area
- Pantry pantry, storage, and alarm system
- Staff toilets
- Laundry room
- Technical room with new oil based boiler, replaced in 2020.
- Ironing area with separate entrance for technicians
Ground floor
- Welcoming main entrance with spacious hall and visitor WC.
- Luminous living room with working fireplace, ideal for relaxing moments.
- Dining room seating up to 32 at two large tables, or 16 around a single majestic table.
- Elegant outdoor patio with working fountains, set up for 44 guests around 4 tables seating 11.
- Refine library, sourced from Siena, with a fireplace
- An office for flowers or bar.
- One en suite bedroom with shower and direct access to spa.
- A luxurious Master Suite comprising: Madam's study, a boudoir, a bathroom with shower, bath, double basin and an independent man's dressing room
- An en-suite bedroom, complete with toilet
1st floor
- One bedroom
- One dressing room
- One separate bathroom
- One en-suite bedroom with dressing
- One en-suite bedroom
Employee wing :
- Dedicated staff bathroom
- Three bedrooms
- A shared lounge
- A shared bathroom
Under the roof
- The attic can be transformed into a liveable space of 340sqm2
Annexe
Garage for 6 vehicles
Staff quarters house comprising:
An apartment of 118 sqm2 with bedroom, kitchen, and bathroom
A self-contained studio
Outside conveniences
- Heated pool
- Pool pavilion with changing room and WC of 43 sqm2 living space
- Pool pavilion with kitchen, dining room and living room of 43 sqm2 living space
- Presence of majestic redwood trees
- Potager
- Composting area
- Possibility to built up to 1,200 m²
Conveniences
Neighbourhood
- Villa area
- Green
- Lake
- Residential area
- Bus stop
- Preschool
- Primary school
- Secondary school
- International schools
Outside conveniences
- Terrace/s
- Garden
- Quiet
- Greenery
- Annex
- Gardenhouse
- Barn
- Garage
- Swimming pool
- Built on even grounds
- Ground level access
Inside conveniences
- Garage
- Guests lavatory
- Dressing
- Wine cellar
- Sauna
- Jacuzzi
- Hammam
- Fitness room
- Spa
- Recreationroom
- Fireplace
- Double glazing
- Bright/sunny
- With front and rear view
- Natural light
- With character
Equipment
- Bath
- Shower
Floor
- Tiles
- Parquet floor
- Carpet
- Marble
Condition
- Good
- To be refurbished
Exposure
- Optimal
- All day
View
- Nice view
- Clear
- Far view
- Lake
- Garden
- Park
Style
- Character house

