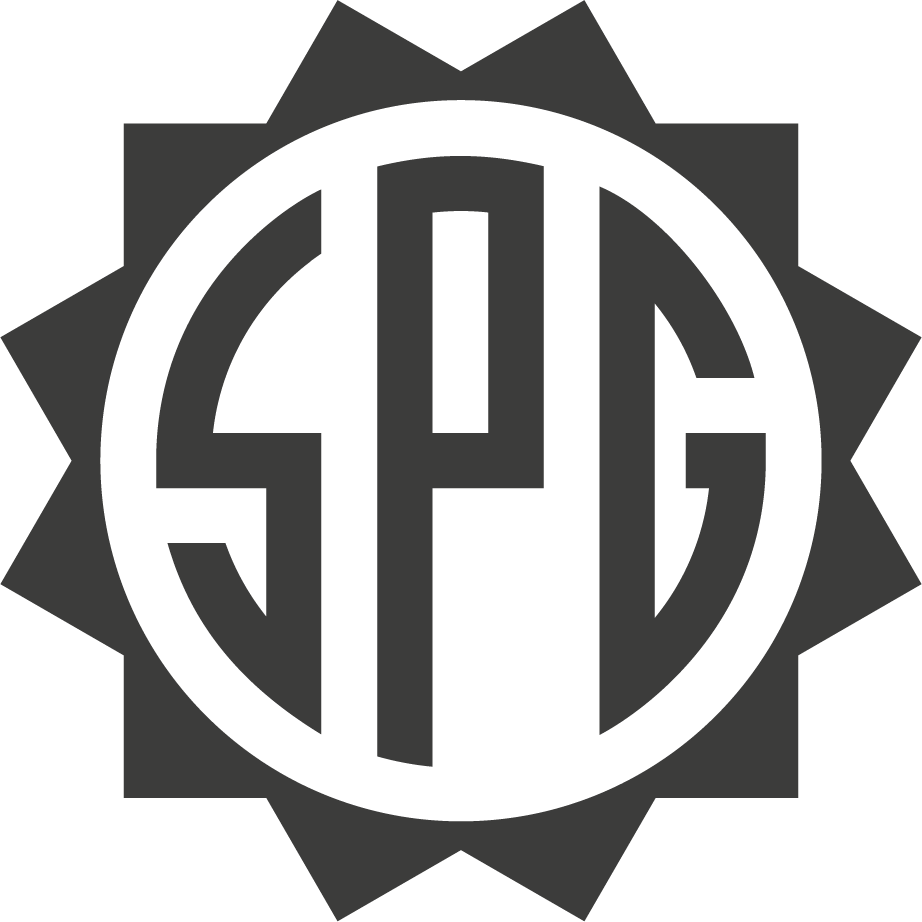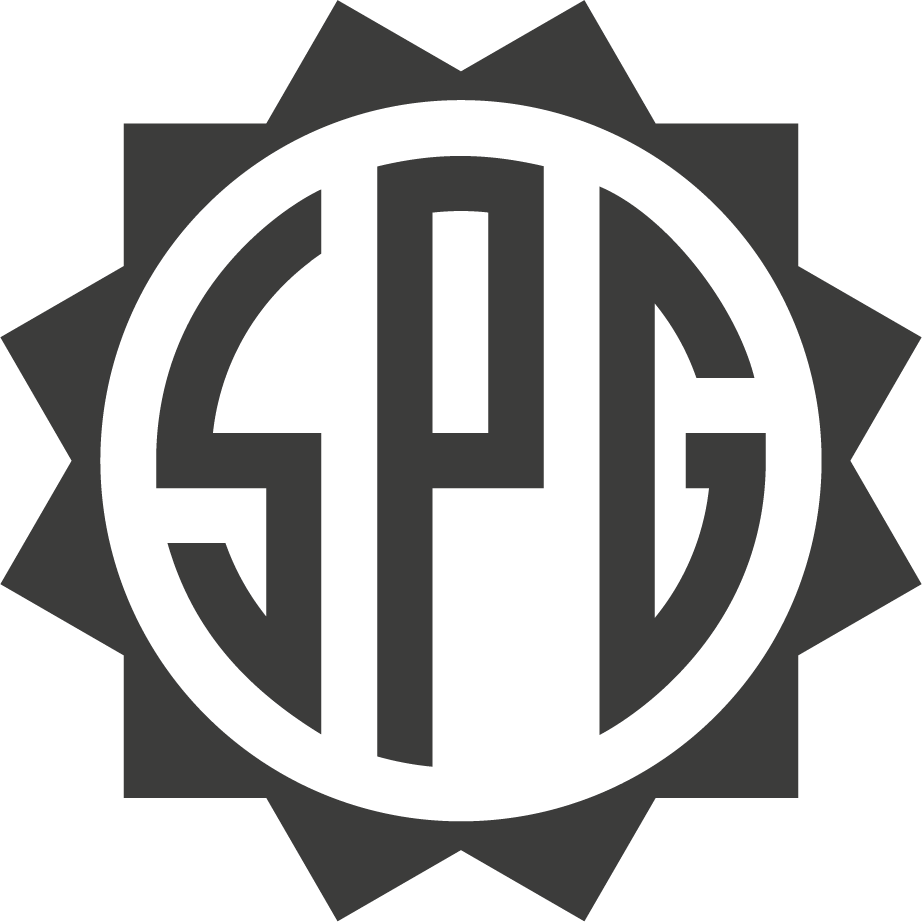Description
Ideally located in one of Geneva's most sought-after neighborhoods, this architect-designed villa built in 2010 captivates with its contemporary elegance, high-end finishes and generous volumes. Set on a landscaped plot of around 1,875 m², it offers calm, privacy and optimal sunshine throughout the day.
The main house, bathed in light thanks to large bay windows, is organized over several levels. The first floor hosts a vast living room with central fireplace, a fully equipped open kitchen with dining area, as well as two bedrooms sharing a bathroom and guest toilet.
Upstairs, the master suite boasts a balcony with views, two dressing rooms and a luxurious bathroom with hammam, Jacuzzi and walk-in shower. A bright office space on the landing can be converted into a bedroom or reading nook.
The lower level includes a large bedroom with en suite bathroom, a vast games room, a second kitchen, a maid's room with shower room, an air-conditioned wine cellar and a double garage.
Externally, the carefully landscaped garden hosts a 14 x 6 m heated swimming pool, a pool house with summer kitchen and barbecue, as well as a wellness area with sauna, shower and checkroom. An independent cottage with bathroom and kitchenette completes this property.
Nested in the heart of Conches, this exceptional property combines comfortable living, top-of-the-range amenities and a verdant setting, just a few minutes from downtown Geneva.
Basement
An interior staircase leads down to the lower level, fully fitted out for comfort and functionality.
You'll discover a spacious bedroom with en-suite bathroom.
A vast play room or entertainment space for the whole family.
This level also includes a second kitchen, a staff bedroom with its own bathroom, as well as a large air-conditioned wine cellar.
A large enclosed garage can accommodate two vehicles, perfectly completing this space with its high-end features.
Ground floor
As you enter, you'll discover a vast, light-filled living space comprising a welcoming lounge with fireplace and a convivial dining room, both of which open onto a large terrace offering magnificent views of the pool and landscaped garden.
The open, fully fitted kitchen features a pleasant breakfast area overlooking the pool. On the same level, a comfortable bedroom and additional room also opening onto the terrace share a bathroom equipped with shower and toilet. A separate toilet is also available for guests.
1st floor
On the upper floor, a truly private space is dedicated to the master suite.
Spacious and bright, it opens onto a private balcony and includes two separate dressing rooms, one for Madame and one for Monsieur.
The large en-suite bathroom with its hammam-equipped shower and Jacuzzi bathtub, creating a true wellness area .
This level also offers an office area, as well as a small TV lounge with access to a terrace This terrace is linked to an independent external staircase, offering a private and discreet entrance.
Annexe
Outside, an elegant pool house completes the living space with top-of-the-range features.
It includes an outdoor kitchen, a convivial barbecue area, and a large covered terrace designed for entertaining .
On the wellness side, a dedicated area with a sauna, shower and changing room.
Finally, a charming independent garden house, unheated, with a bathroom and a small kitchen.
Conveniences
Neighbourhood
- Villa area
- Green
- Bus stop
- Primary school
- Secondary II school
- International schools
Outside conveniences
- Balcony/ies
- Terrace/s
- Exclusive use of garden
- Garden
- Quiet
- Greenery
- Gardenhouse
- Shed
- Covered parking space(s)
- Parking
- Garage
- Sauna
- Swimming pool
- Built on even grounds
- Barbecue
- Outdoor-kitchen
Inside conveniences
- Garage
- Open kitchen
- Guests lavatory
- Wine cellar
- Jacuzzi
- Hammam
- Fireplace
- Double glazing
- Bright/sunny
Equipment
- Fitted kitchen
- Kitchen island
- Oven
- Steamer
- Fridge
- Wine cooler
- Dishwasher
- American Fridge
- Shower
- Bath
- Electric blind
- Outdoor lighting
Floor
- Tiles
- Parquet floor
- Marble
Condition
- Good
- In it's current state
Exposure
- Optimal
- All day
View
- Nice view
- Clear
- With an open outlook
- Garden
Style
- Modern

