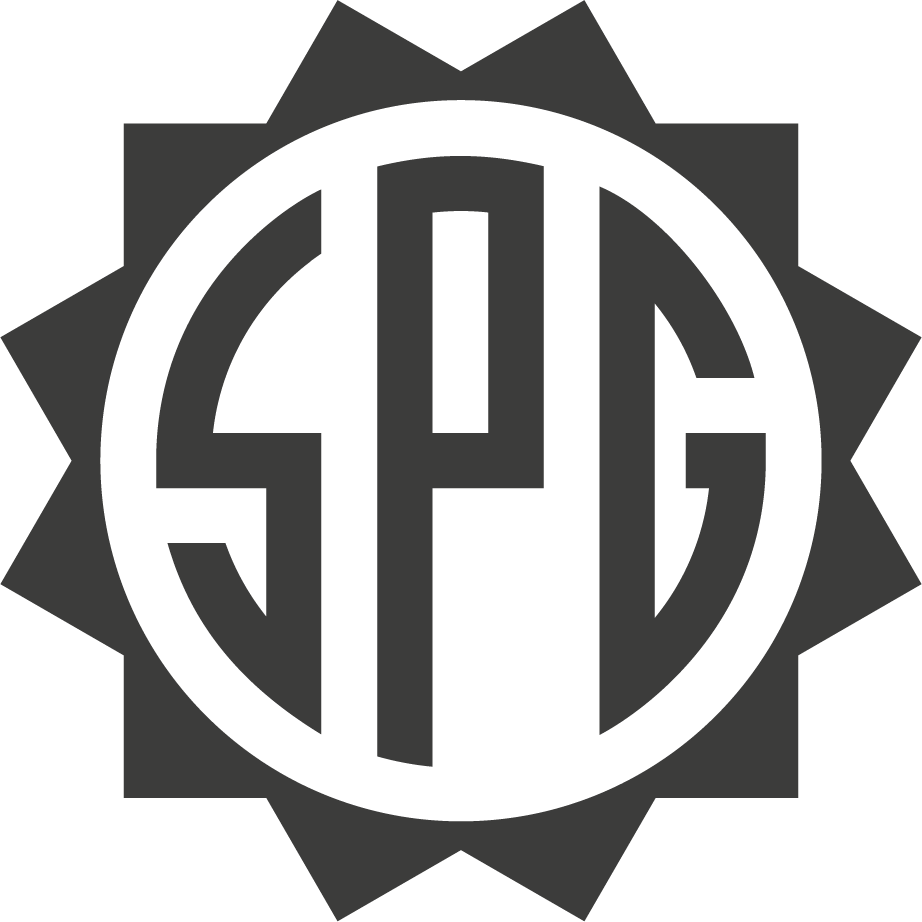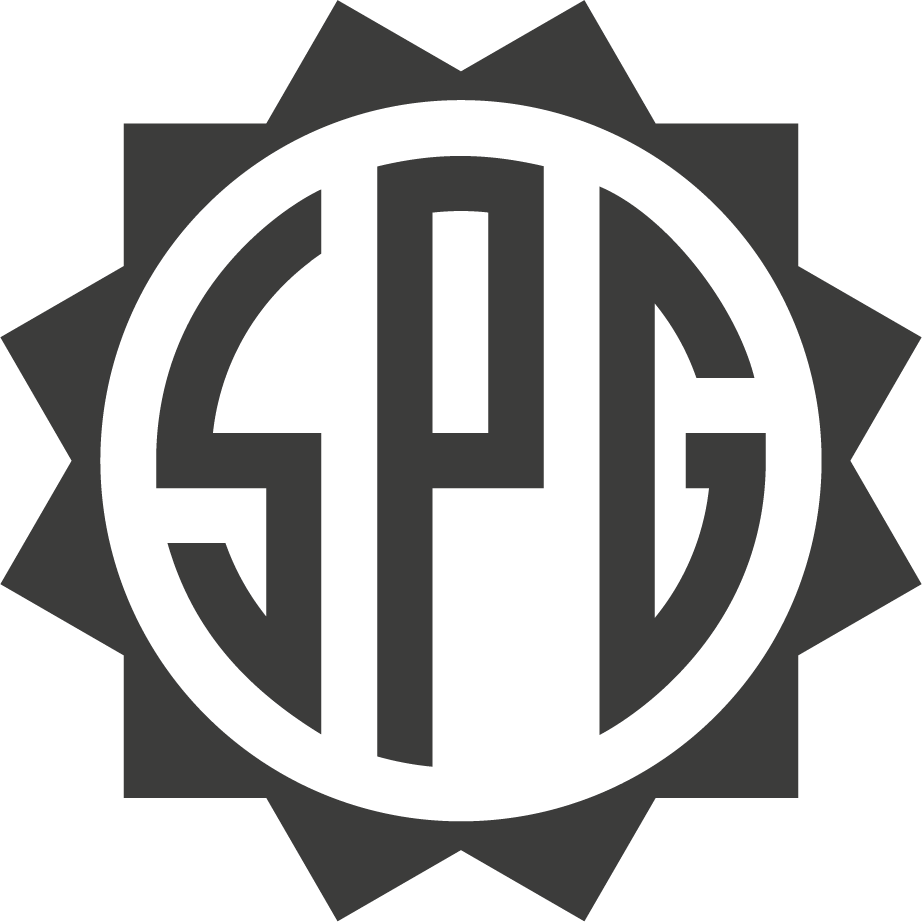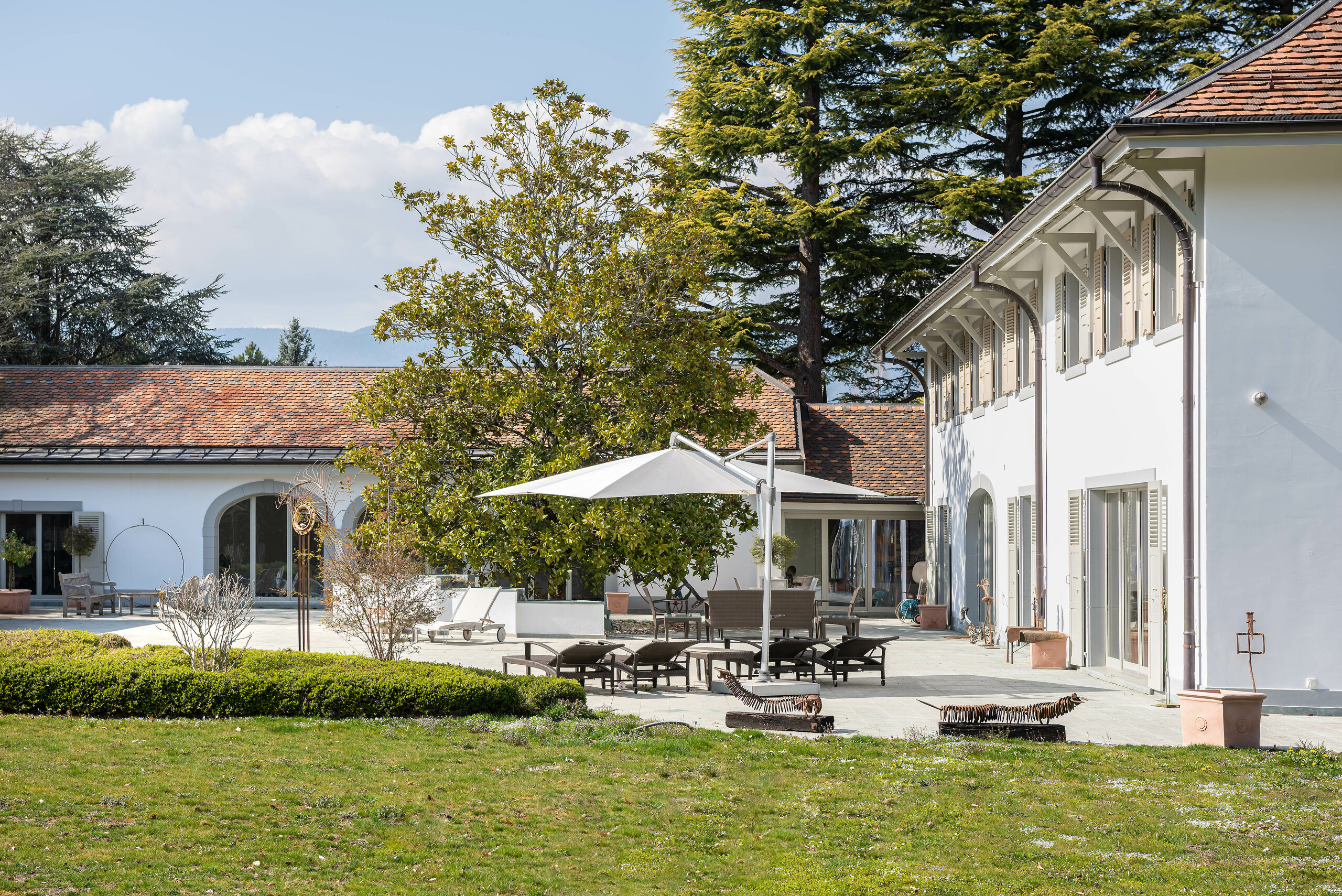Description
Set in magnificent, flat, fully landscaped grounds of almost 5,000 m2, this large family property will win you over with its light and spacious living areas.
The ground floor comprises several reception rooms giving access to the large 800 m2 terrace and its summer kitchen. A wellness area features an indoor swimming pool, a hammam with jet shower, a bathroom and a fitness room with independent access.
The upstairs sleeping area includes a large master bedroom with a study area, dressing room and en suite bathroom. There are also four bedrooms with en suite shower rooms and plenty of cupboard space. The attic has been converted into a children's play area with a home cinema and a relaxation area with a bar. There is also a large room with bathroom and shower that could be converted into a dormitory or games room. The ground floor houses the technical rooms, a large air-conditioned wine cellar, a carnotzet and plenty of storage space.
This property is meticulously maintained, and the garden is a real gem. It is also worth noting the possibility of dividing the land to allow for a new building or extension. Crans and the surrounding area offer an exceptional living environment, combining the tranquility of the countryside with proximity to Geneva.
The ground floor comprises several reception rooms giving access to the large 800 m2 terrace and its summer kitchen. A wellness area features an indoor swimming pool, a hammam with jet shower, a bathroom and a fitness room with independent access.
The upstairs sleeping area includes a large master bedroom with a study area, dressing room and en suite bathroom. There are also four bedrooms with en suite shower rooms and plenty of cupboard space. The attic has been converted into a children's play area with a home cinema and a relaxation area with a bar. There is also a large room with bathroom and shower that could be converted into a dormitory or games room. The ground floor houses the technical rooms, a large air-conditioned wine cellar, a carnotzet and plenty of storage space.
This property is meticulously maintained, and the garden is a real gem. It is also worth noting the possibility of dividing the land to allow for a new building or extension. Crans and the surrounding area offer an exceptional living environment, combining the tranquility of the countryside with proximity to Geneva.
Conveniences
Neighbourhood
- City centre
- Village
- Villa area
- Green
Outside conveniences
- Terrace/s
- Garden
- Quiet
- Annex
- Gardenhouse
- Shed
- Garage
- Carport
- Swimming pool
- Barbecue-chimney
- Built on even grounds
Inside conveniences
- Without elevator
- Garage
- Guests lavatory
- Separated lavatory
- Dressing
- Pantry
- Cellar
- Wine cellar
- Carnotzet
- Sauna
- Hammam
- Fitness room
- Swimming pool
- Recreationroom
- Unfurnished
- Built-in closet
- Water softener
- Fireplace
- Double glazing
- Bright/sunny
Equipment
- Fitted kitchen
- Bath
- Shower
Floor
- Tiles
- Parquet floor
- Carpet
Condition
- As new
- In it's current state
Orientation
- South
Exposure
- Optimal
- All day
View
- Garden
Style
- Character house
Distances
Public transports
128 m
5'
5'
1'
Primary school
252 m
5'
5'
2'
Secondary II school
252 m
5'
5'
2'
Restaurants
195 m
4'
4'
1'








